Politecnico di Milano
29 May – 5 June 2011
Changing metropolitan space: new approaches to urban agriculture
In the last years, agriculture, as a consistent function as well as a function bordering on the metropolitan context, has experienced a process of contraction and marginalization of its spaces, especially in many areas of the most industrialized countries. The outcomes of this urban growth model have produced negative effects on the ecological equilibrium on a large scale, and have been often considered inefficient for the supplying functions within the urban areas.
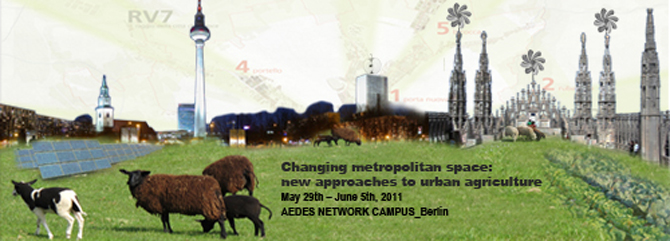
The emerging of themes, focused on a new consideration of the urban – non-urban relationship, city and agriculture, production, consumption and leisure areas, have drawn the attention of planning and urban and landscape design to a specific typology of “urban agriculture”, which plays economic, spatial, ecological and social roles.
In the city of Berlin, this topic has already found opportunities to be discussed and experimented, which makes Berlin a very interesting case study. The urban structure of Berlin emerges from a balanced dialogue between built and empty spaces. Having 45% of green/open area, Berlin is a European example of city where people are in daily contact with public space. The city has stopped to consider the green and open space only as an aesthetic and ecological issue, and is acting to use it as social space for people. Many creative and cultural activities are finding in Berlin an attractive destination.
Berlin is now responding to this need by using large-scale transformation areas as an opportunity to rediscover public space. Tempelhof is an important example.
“Can Berlin develop in such a way as to provide room for experiments and individual freedom also in its open spaces?”
73 City regeneration Topos
The Berlin workshop aims at exploring a new way to deal with uncertain spaces using agriculture as a means to rehabilitate urban landscape and to introduce functions, which have always been considered marginal in urban areas. The study area proposed for the workshop activity is Landschaftspark Herzberge. It is the area around the Protestant Queen Elizabeth Hospital Herzberge, which comprises approximately 100 hectares of fallow land, commercial, residential and green areas. The district of Lichtenberg, where the project area is located, is working for the implementation and development of agricultural use, and the area in the heart of Lichtenberg is upgrading to attract residents and businesses.
The workshop represents a chance to develop a landscape design that integrates the concepts of agriculture and urban spaces, exploring the concept of "urban agriculture". It is an opportunity of experimenting the “do-it-yourself culture” as a new approach to public space liveability.
In a globalized world, all forms and activities that increase the “do-it-yourself culture” are becoming a new urban tool able to enhance the quality of life. Entrepreneurs in the agricultural sector should be recognized as actors in landscape design processes and this workshop could represent an opportunity to find out new forms of interactions between people and metropolitan spaces.
Studio Coordinators: Prof. Corinna Morandi, Prof. Ilaria Mariotti, Prof. Fabrizio Leoni, Prof. Andrea Rolando, Prof. Andreas Kipar, Piera Chiuppani
Workshop Results
Border
by Silvia Bassi , Tomasso Cossu, Alex Scurti, Dinara Shakiba, Tamara Zarkovic
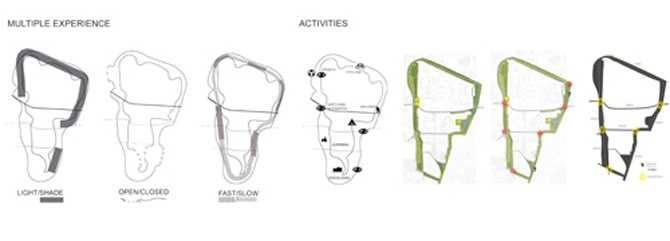
Urban agriculture is the new challenge of our century. Big cities have recognized their large need of goods, thus spaces for food production become very important. It is also important to sensitize citizens on this theme: the main role is played by the borders. Through its mediation it gains a special value and the opportunity of being a dealing space where urban and agricultural environments can meet.
The border has lots of delicate and important questions that became the object of our project, with the aim of shaping a ‘’buffer zone’’ with its own identity and able to manage relations between inside and outside.
The research started from the analysis and the individuation of places and functions on both sides of this border. We found out how these – both physically and ideally - create important relations with the park, sometimes pushing inside, sometimes retreating and sometimes giving opportunities which have never been seized till now.
So, the final result is the definition of a ‘’membrane’’ that continuously changes shape, density, typology of fluxes and introduces activities that are directly linked to the park’s life.
by Martina Bedin, Andrea Jime’nez Flamain, Ramy Mostafa Fathy Rizk, Andrea Poloni, Aidin Naimi Baraghani
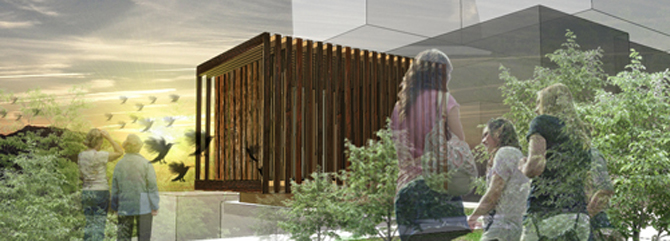
Our project area converses with the city (the residential area) and the agricultural area. It includes an existing building (a children’s hospital) in a green space with many trees close to a street that represents the entrance. We worked on the main orientation of the building and from this, we drew a grid to start.
We divided the area using an imaginary path connected to the existing entry. From this path, two different parts were born. In the first, we put a public garden, an agricultural space (called the “community garden”) and in the second, we put the “co-housing area”. It is not a homogeneous space but an articulated one composed by the existing building including many new cells and an empty space surrounding the co-housing area that is divided into several hybrid spaces: a private-public garden (between the building and the agriculture area), a private garden for the people who live in the co-housing and an other hybrid space between the entry and the building.
The “heart” of the area is the old building. We wanted to preserve it and thus we did not demolish it, but built on it. The existing building represents the collective area for the co-housing people, a sort of shared facility, whereas the new units are for private housing. The structure of the co-housing unit is similar to the solar system with its planets: the sun is the old building/collective area and the planets around it are the private homes.
The area could appear inhomogeneous, but it is not the case. The empty space is used as agricultural space divided into strips for the co-housing people and strips for everyone. The main path divides the two areas and thus the different strips. As the path, however, seems like a single green carpet, a person walking by sees a homogenous space, where he can touch and feel nature, the flowers and the products of the gardens, or where he can meet new people living here.
by Maria Vittoria Cervigni, Valeria Crisci, Zhiguang Feng, Aurélie Sabatier, Sara Saghafi Moghaddam, Alberto Valtulini
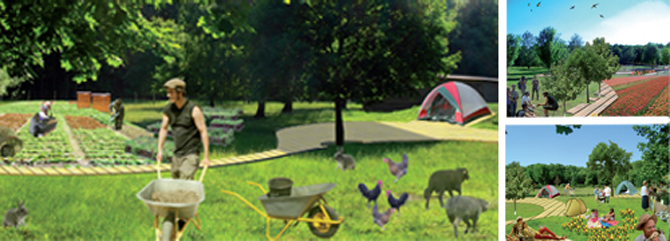
Agricamp is a new concept of camping that enables people to gather and socialize using nature as an interactive bond. The Agricampers will experience a slow lifestyle. They will participate all together in activities based on a learning-by-doing process. This community will manage, during this “training”, all the area, supported by two employees of the park. All the resources of the site will be used for the improvement of the camping facilities in a work-in-progress process. The static part of the intervention is the creation of a platform of 30cm height, which will work as a backbone and a facility for the easy plugging of the tents and bungalows.
However, the main purpose is to provide an opportunity for citizens and tourists to acquire new knowledge and experience. The shape of this platform will generate new spaces such as vegetable gardens, animal areas, ecological spots, botanic gardens for community activities and other activities that enable Berlin citizens to interact better with their environment. In fact, some areas are open to the neighbourhood and the students from the housing will get involved in the project. On the street side, the extra products harvested by the Agricampers will be sold in small shops. Families and groups of friends can buy local vegetables and cook them in the common areas of the camping.
The area is composed of three layers; a totally natural background layer, a wooden platform, which is a versatile connection between the nature parts and a third layer, which is composed of mobile and fixed elements. The flexible and mobile elements of the project are the “bungalows”, temporary structures composed of polymeric material, which are built directly by the user for a short period of camping time and then disassembled to be reused later.
Maddalena Maraffi, Elahe Yazdanshenas, Christina Ntanovasili, Riccardo Rossini, Giulio Spirandelli
The workshop is located in Berlin- Landschaftspark Herzberge- and its proposal is to improve the existing park system through landscape tools able to enforce the current situation and step up its use.
The project is divided into six topics: accesses, co-housing, camping, agriculture, energy forest and water system. Our proposal deals with the topic of agriculture, feeding the planet. Our site area is directly in the middle of Herzberge and it is strongly influenced by all the programmes that are taking place around.
To deal with this complex system, we decided to read the area as a hinge, able to connect and reinforce fluxes and events passing through. The hinge will take into consideration the circulation system, the water management and the green organization, and will provide a new landmark for the neighbouring areas. The request is to develop the area with a low-budget project.
The site is already divided into 4 plots of 17.000 sqm each, where 80 sheep owned by the park can pasture once a day. The area itself is very particular, because it is completely flat (apart from a small hill of 2 m height) and open to the surroundings. The scenario is very suggestive, we can pass from the forest right behind us to the old children’s hospital site, where the co-housing project will take place.
After these first considerations, we decided to proceed in a way that enabled us to keep the current settings as much as possible, whilst highlighting and improving them. The concept of agriculture is developed in as many different scenarios as possible. On the site, there are already one plot dedicated to horticulture and three abandoned greenhouses. Starting from what is already on site, we decided to provide a new experiential and educational path crossing many different declinations of agriculture, such as urban horticulture, fruit trees and animals pastures.
To summarize, what forms our project is not just a simple agricultural area, but a special place to go, and certainly its ability to involve all the programmes around, to characterize them and to be characterized itself. It can exist without the context, it is able to create a strong sense of community and cooperation between people from different backgrounds.
by Sonia Amer, Martina Biasion, Arian Heidari Afshari, Giulia Molino Lova, Alejandro Daniel Murga Gonzales
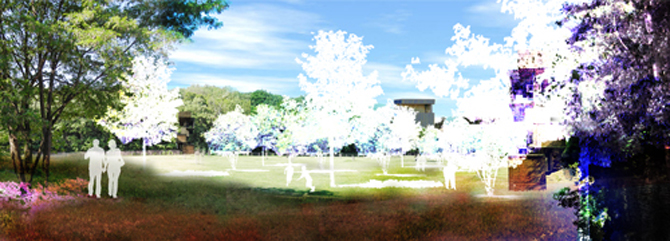
In order to create a space were citizen socialising and forest regeneration could coexist at the same level, rather than creating a new urban or architectural design, we tried to develop a new strategy based on a flexible system programme, open to social needs, social integration and biomass production activities, such as bird-watching, contemplation, and interactive teaching.
Therefore, first a production and rotation circuit was designed for providing a controlled forestry activity and then we enlisted different and potential activities that a city user could realize inside this space as a part of the forest regeneration.
Concretizing this concept and making it physical, two different zones were identified: wild and high-density forest in contrast with low-density and accessible green spaces touched by human. This identification was made considering an axis created by the principal entrance at the north-west side of our zone in connection with a central landmark located at the park’s core.
Regarding the regeneration and sustainable process of the woods, a dynamic forestry zoning system was implemented: a “patching” that changes through time, a patching of cutting areas that moves inside a permissible margin which helps the biomass production and the forest’s wellness and preservation.
by Elisa Boscarato, Giulia Pini, Pier Alessio Rizzardi, Valentina Rao
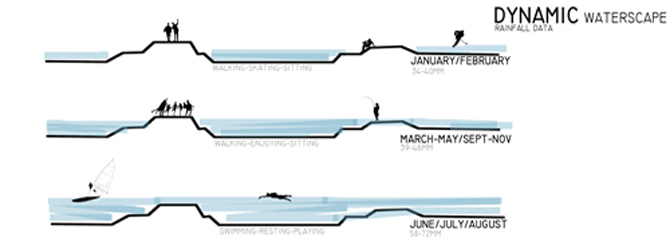
During the workshop, the students focused on six themes from the master plan: the area’s accesses, a co-housing block instead of the children hospital, a camping area, the agricultural settlement in the centre of the park, the consolidation of the woods, and the design of the water system.
We defined the main problems of the existing water system to be: the identity, lack of accessibility, enclosure, lack of canals, low visibility.
Our team worked on this last theme, on a concept named “H2OSCAPE”. The aim of the project is to preserve the natural water reserves and to develop more attractive activities through the redesign of the technological water network. The strategy was defined through a new connection, interaction and network system using these tools: ponds, canals, levels, cultivations, wells and pipes.
Our five key words are canal network, smart system, waterscape, changing levels, water re-cycle. We created two environments separated by the water reserves and the open system with a mixed use. The water interacts with the other themes of Herzberge park, changing its identity depending on the land uses: pond for biotype, leisure, learning; canal for infrastructure, path; levels for leisure, resting, walking; cultivation for irrigation, production; well for storage.

